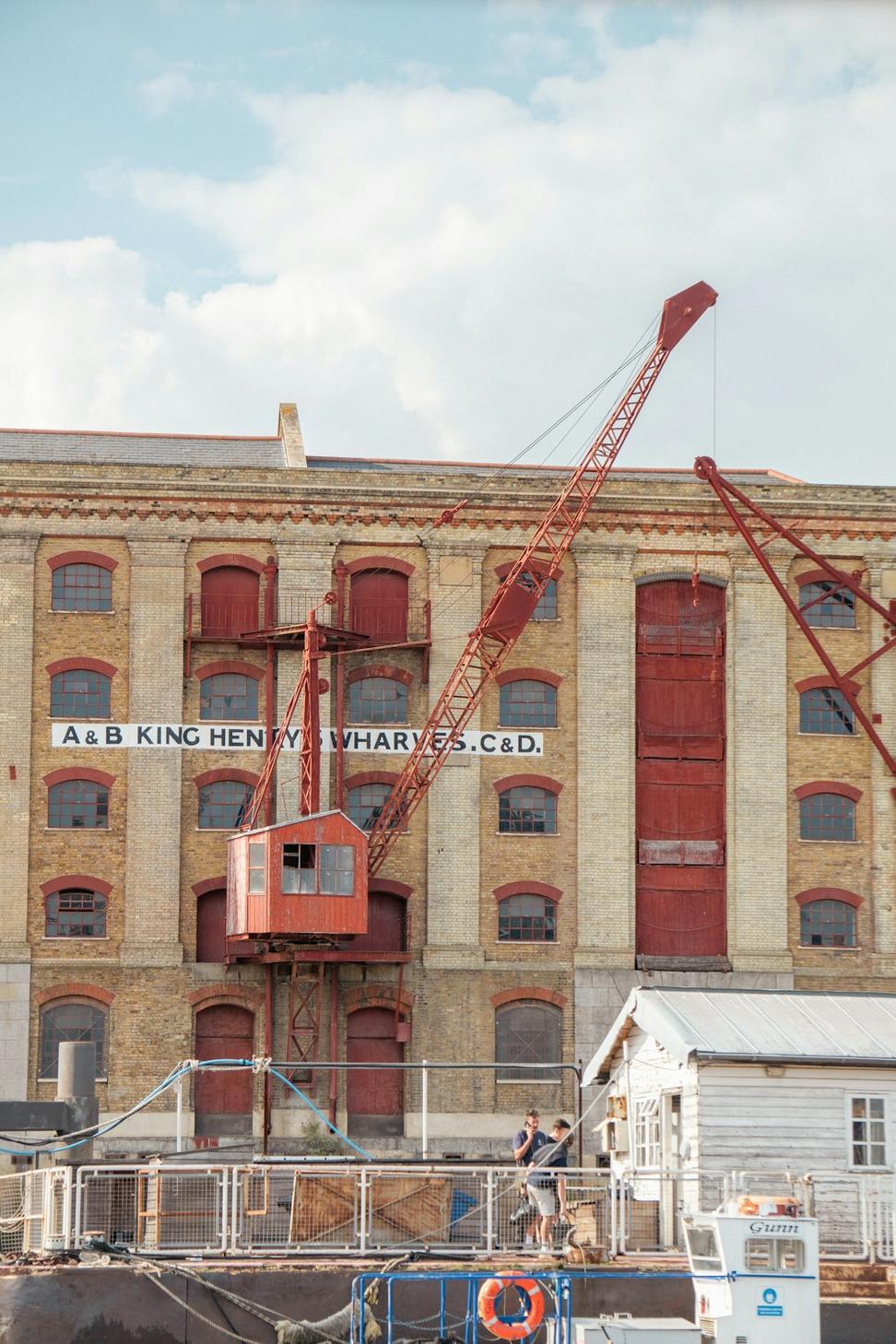
Liberty Ironworks Revival
This one was personal. A 1912 forge that was basically rotting away in Hamilton - we're talking about a place where they used to make actual train parts. The city wanted to tear it down, but we convinced them there was something worth saving here.
What made it tricky wasn't just the structural stuff - though yeah, we had to basically rebuild the entire north wall. It was figuring out how to keep that raw industrial character while making it, you know, actually usable for modern tenants. Ended up keeping the original crane rails visible in the ceiling. They're not functional but they're part of the story.
Technical Overview
Original Build
1912
Heritage Status
Provincial
LEED Rating
Gold Certified
Timeline
18 months
Riverside Manufacturing District
Five warehouses, all dating back to the 1920s, sitting empty for over a decade. The owner wanted to just gut everything and build from scratch, but we walked him through why that would've been a mistake - both financially and culturally.
Kept the brick exteriors, reinforced the timber framing with steel where needed, and created these open-plan spaces that actually showcase the construction methods from a hundred years ago. Now it's a mix of creative offices and maker spaces. The community's into it.
Total Area
120,000 sq ft
Buildings
5 Structures
Retained
87% Original
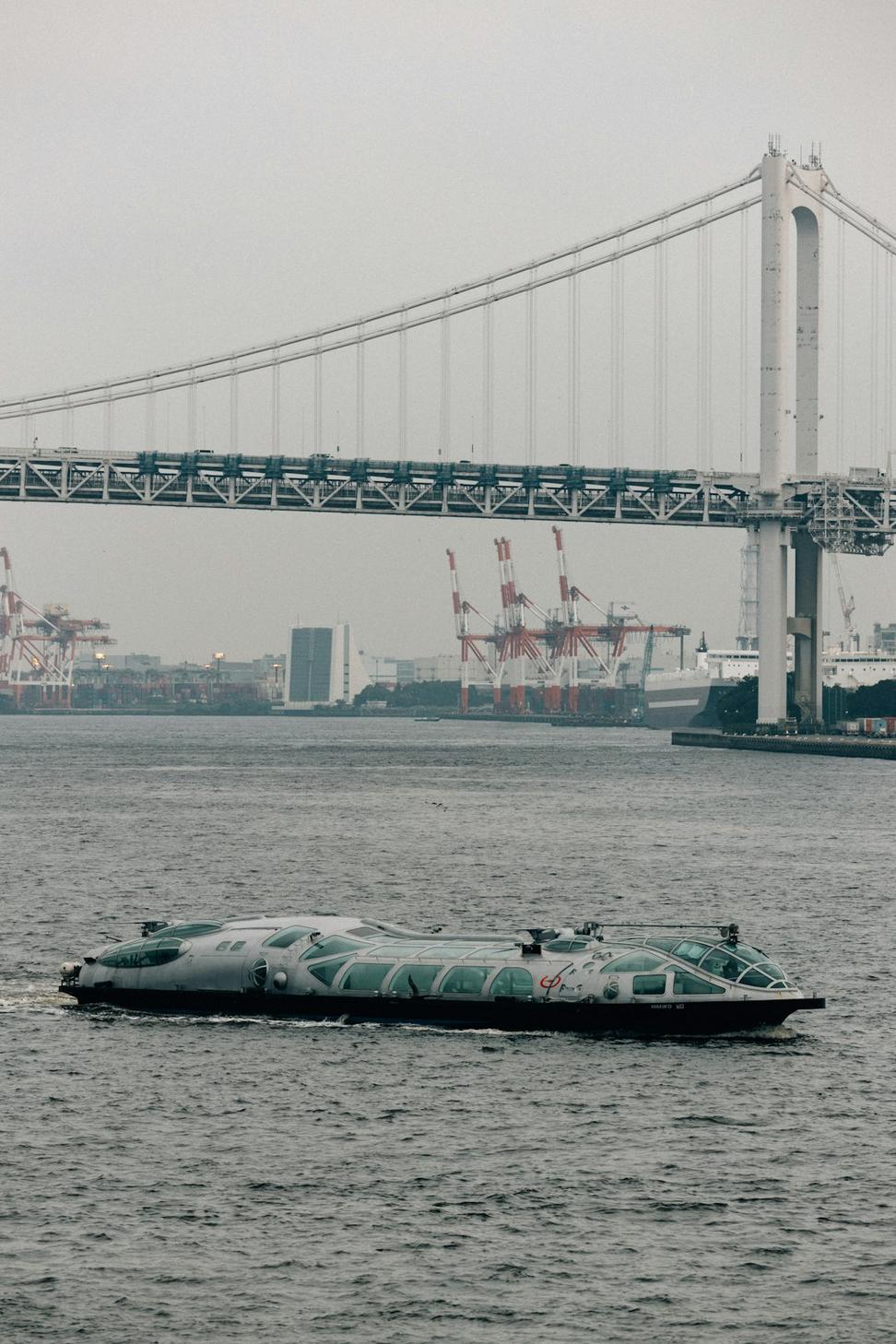
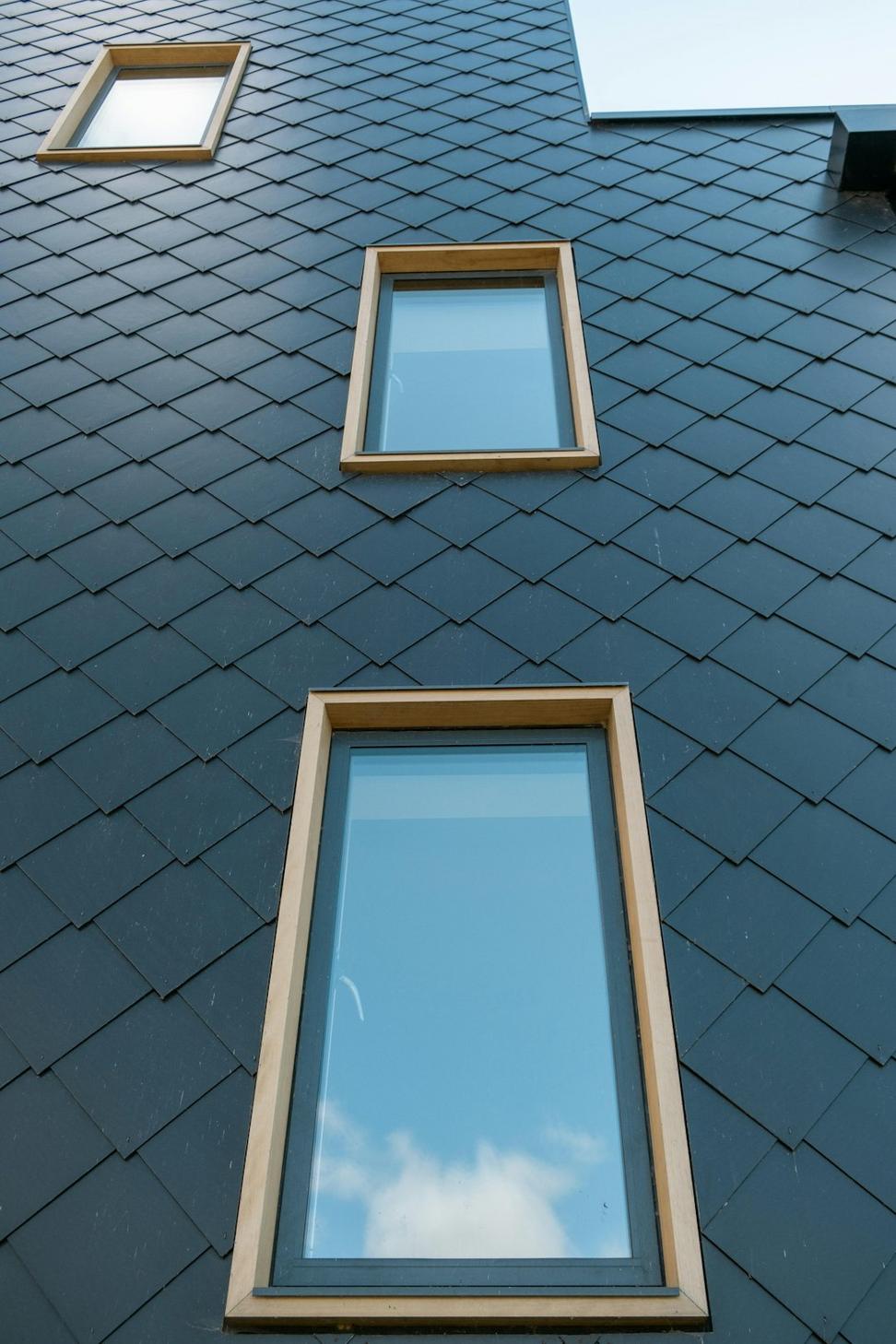
Greenforge Innovation Center
Not everything we do is restoration work. Sometimes you get a blank slate, and honestly, that comes with its own pressure. Client wanted something that nodded to industrial heritage without being a pastiche of it.
We went with exposed steel framing - but new fabrication, not salvaged. Floor-to-ceiling glass to bring in natural light, but with these deep overhangs inspired by old factory loading docks. It's got solar panels, green roof, the whole sustainable bit, but it doesn't scream "look how green I am."
Certification
LEED Platinum
Energy Savings
62% vs baseline
Capacity
300 employees
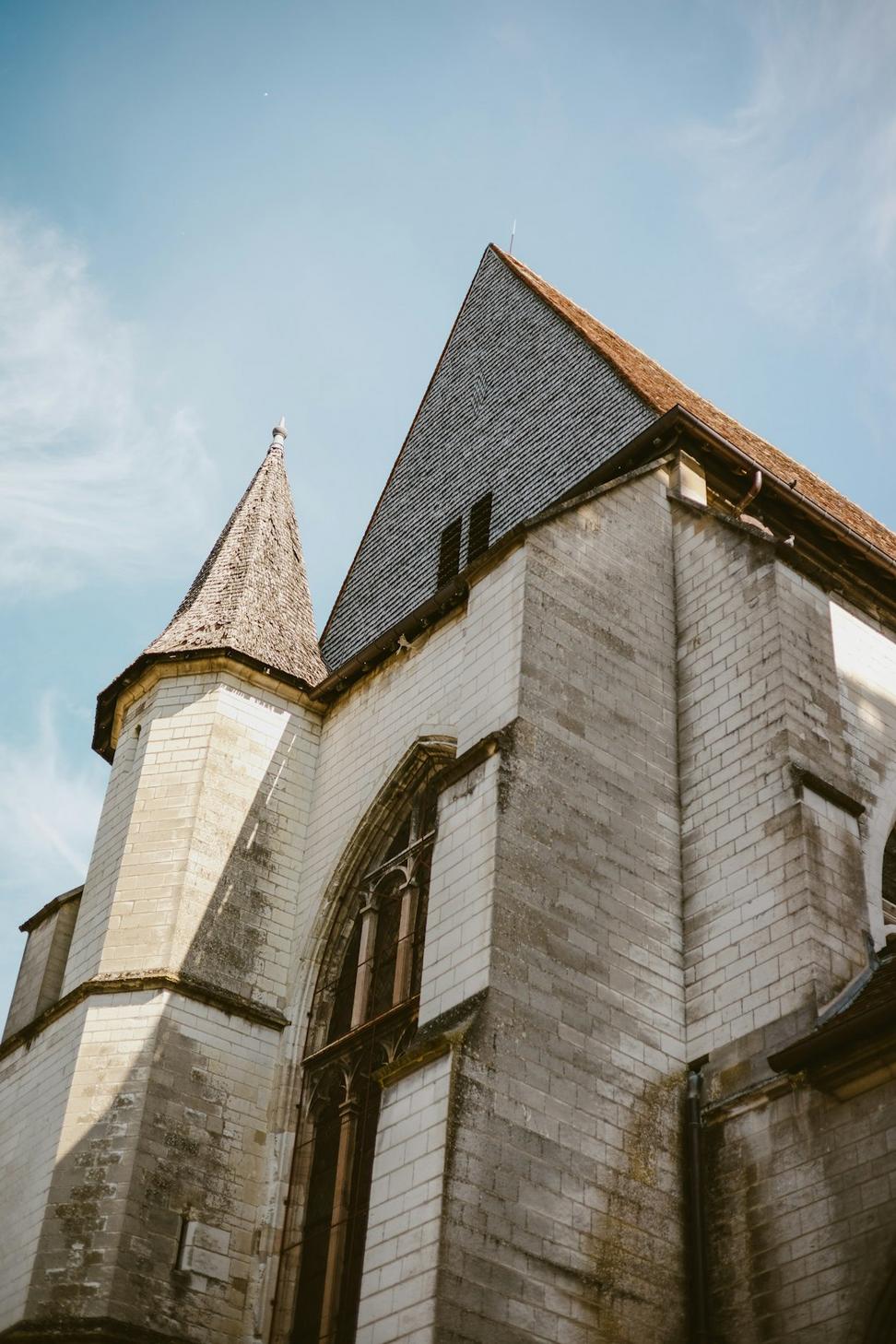
St. Michael's Arts Collective
The Challenge
Congregation dwindled, building was empty for years. Heritage designation meant we couldn't touch the exterior or the main sanctuary space. Client wanted affordable artist studios, but the layout was all wrong for that.
What We Did
Built a mezzanine level inside using a lightweight steel frame that doesn't touch the original walls. Main floor's now a gallery, upper level's got studio spaces with killer natural light from those arched windows. Kept all the stained glass, obviously.
The acoustics were actually a bonus - turns out old church design makes for pretty decent gallery spaces. Who knew? Well, probably someone knew, but we figured it out the hard way.
Foundry Block Mixed-Use
This was our first big project out west, and man, did we learn some things about seismic codes real quick. Old foundry building from 1905, needed to become housing plus retail. The structure was solid but nowhere near modern earthquake standards.
We ended up doing this interesting hybrid thing where we kept the exterior walls and the main beams but added a new steel skeleton inside that does most of the structural heavy lifting. Ground floor's retail with these exposed brick walls, upper three floors are loft-style condos. Sold out before we finished construction, which doesn't happen often these days.
By the Numbers
Residential Units
42 Lofts
Retail Space
8,500 sq ft
Heritage Elements
72% Preserved
Seismic Upgrade
Full Compliance
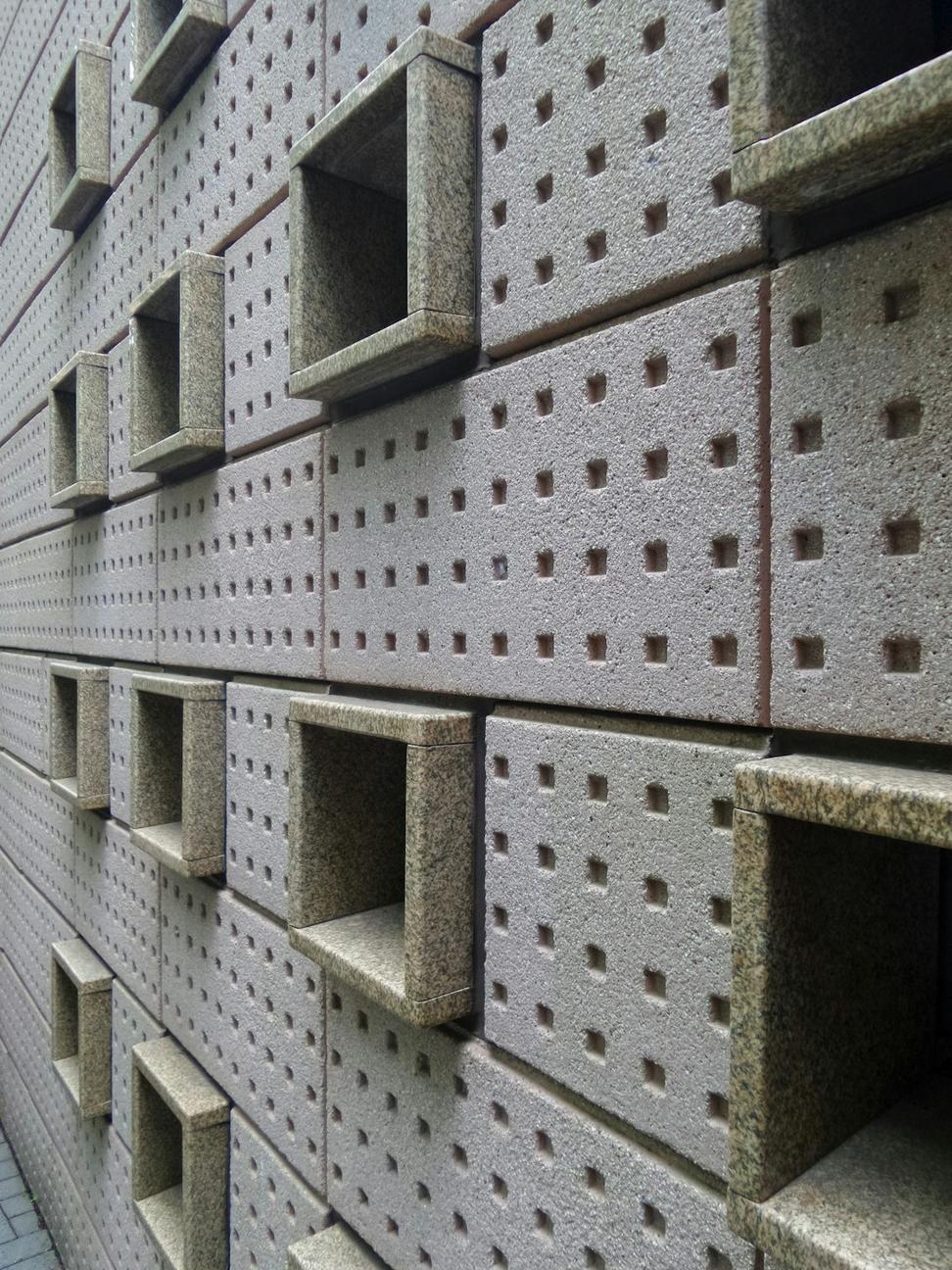
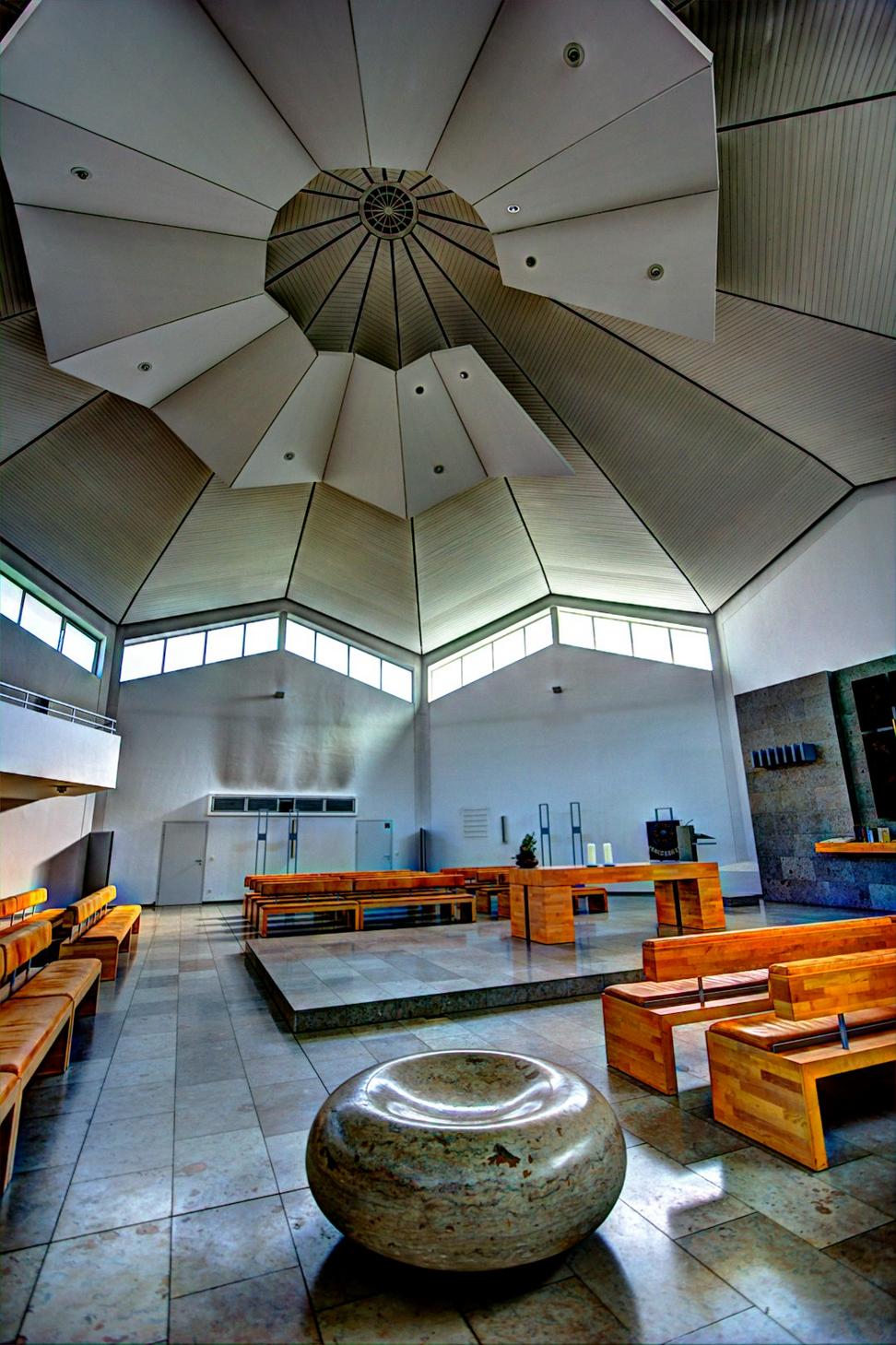
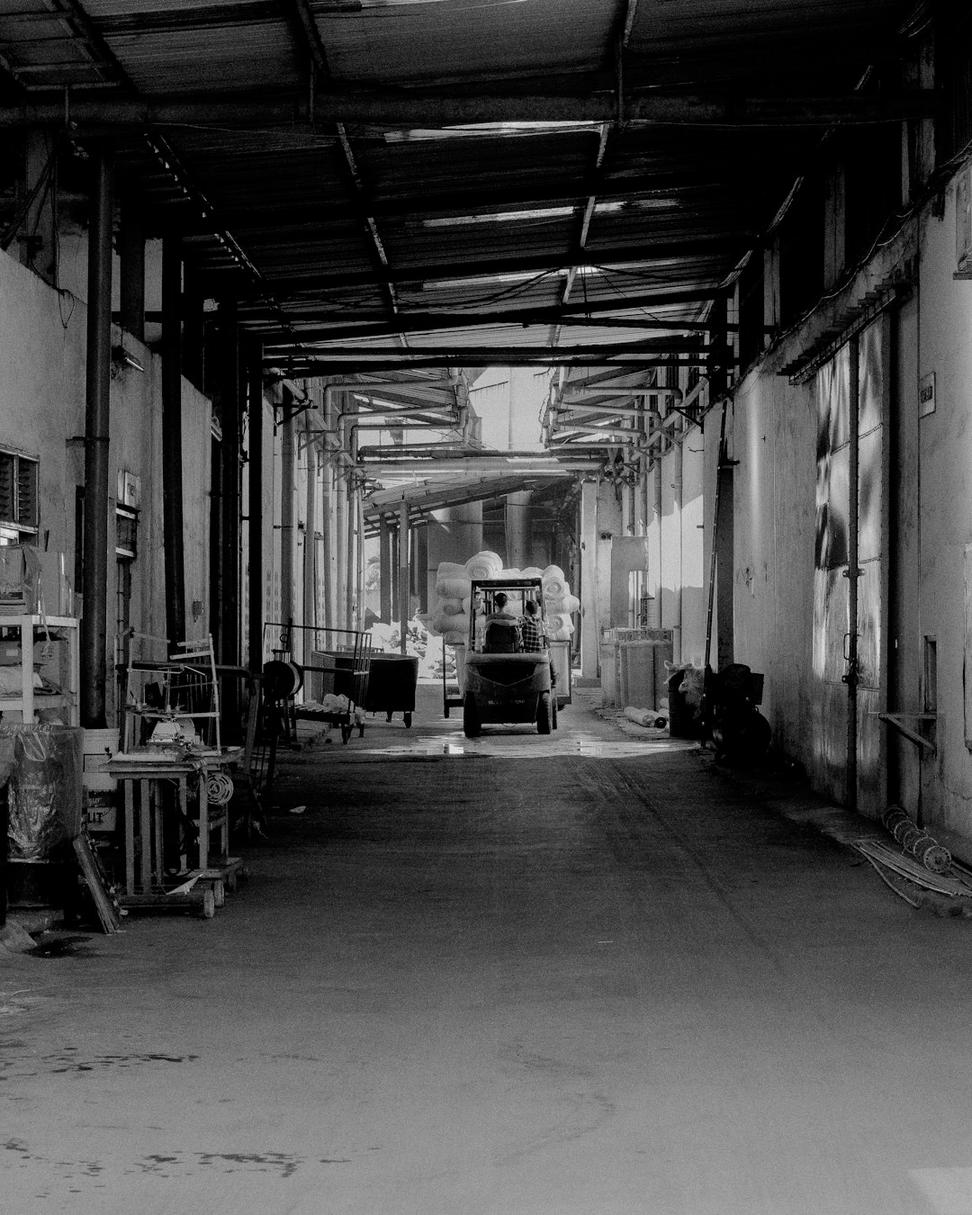
Steelworks Commons
Sometimes you take on a project because it pays well, sometimes you do it because it matters. This was the latter. Old steel mill administrative building that the town wanted to turn into a community center but had basically no budget for.
We worked with local trades, sourced materials from other demolished buildings in the area, and kept the design simple. No fancy finishes, just honest materials and good bones. The main hall's got these original steel trusses that we cleaned up and left exposed. They're beautiful in their own right.
Project took longer than it should've - lots of volunteer labor, some weather delays - but seeing it in use now, hosting everything from town halls to wedding receptions, that's the stuff that reminds you why you got into this field.
Total Cost
$450K
Volunteer Hours
2,400+
Capacity
250 people
Timeline
24 months